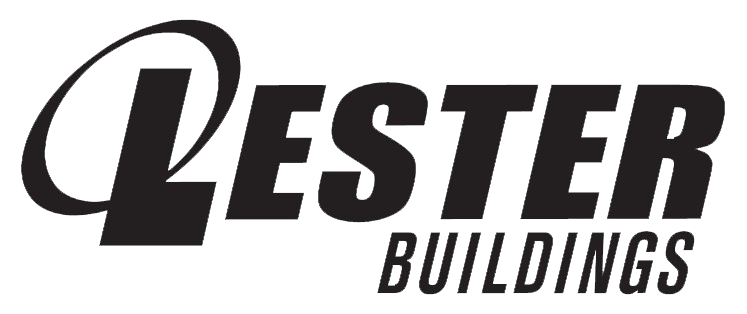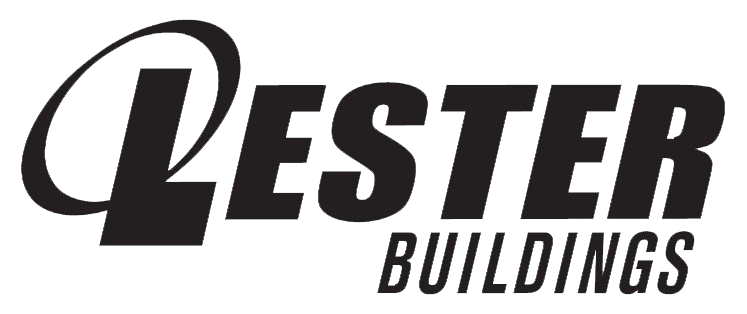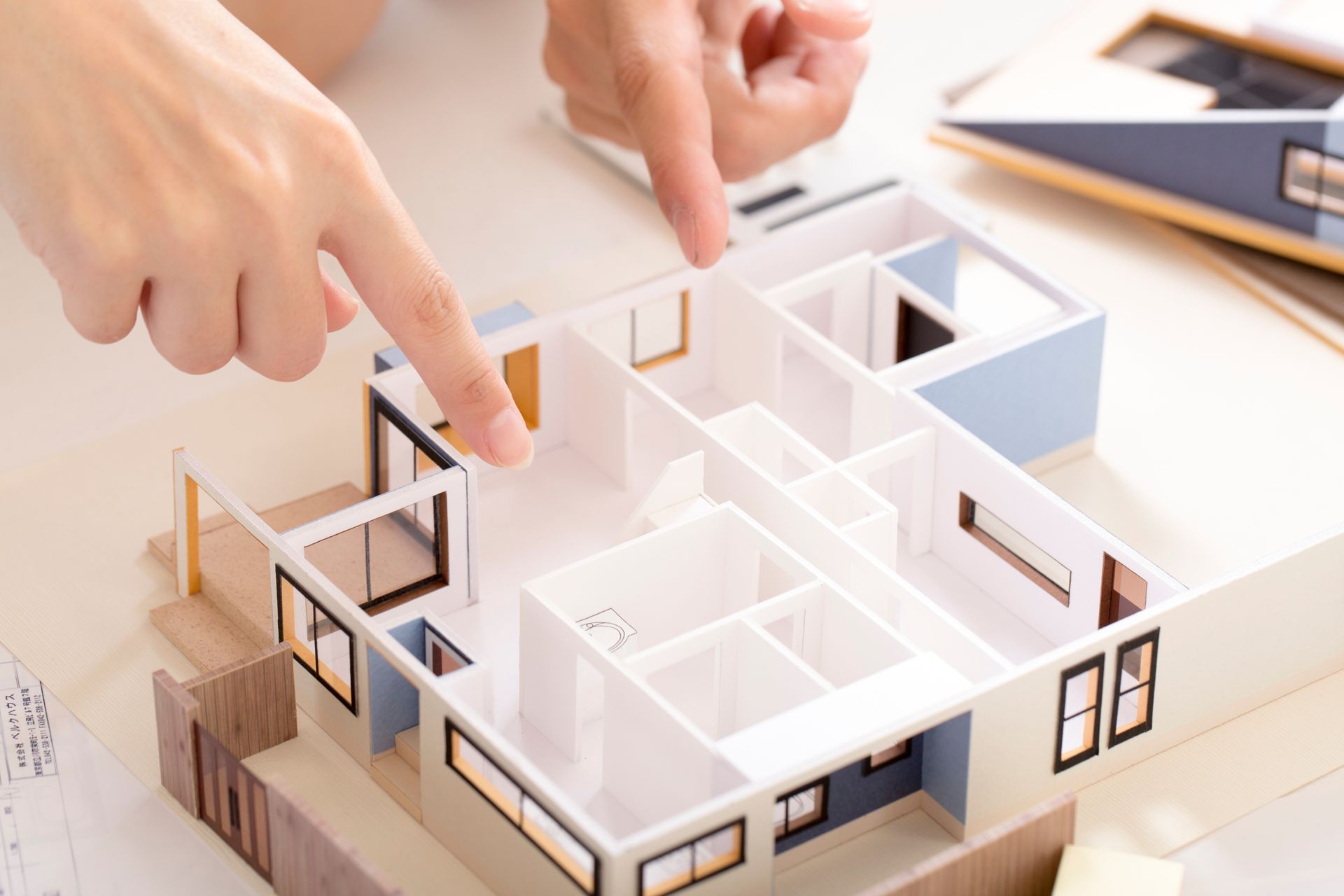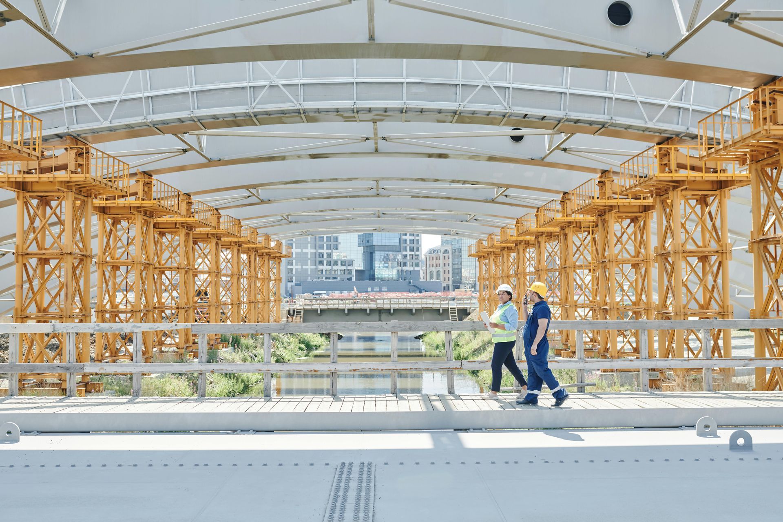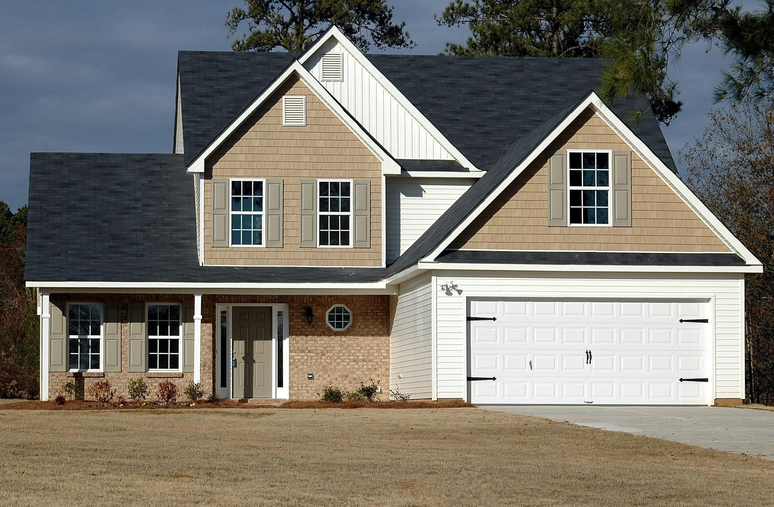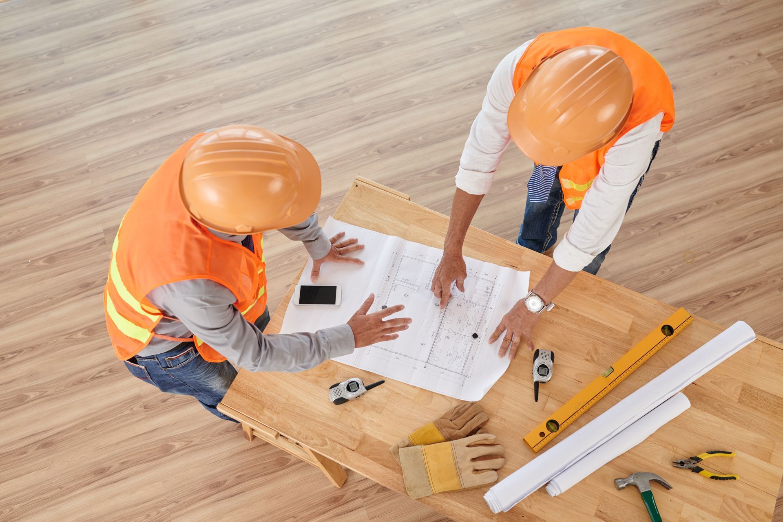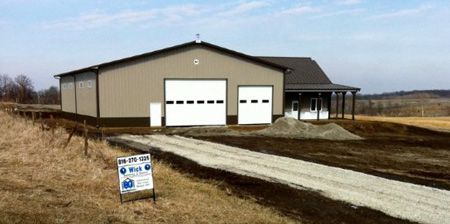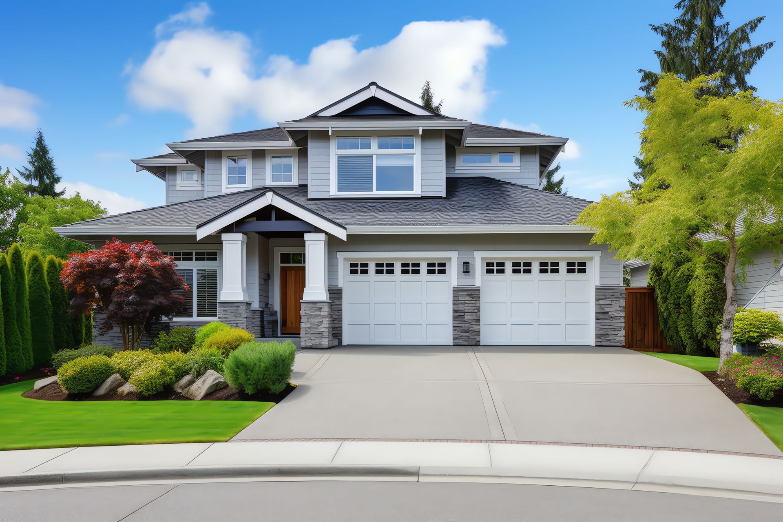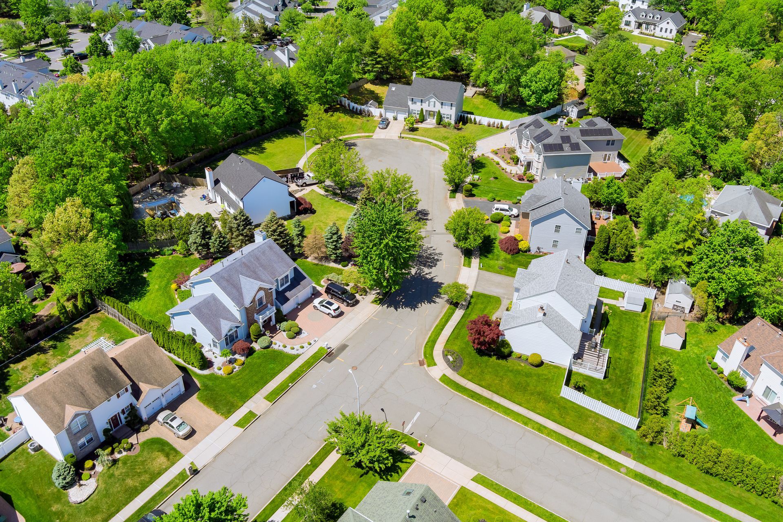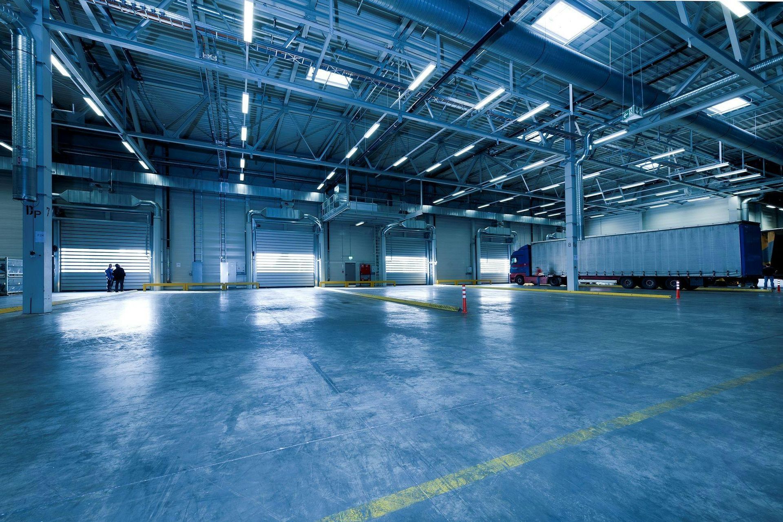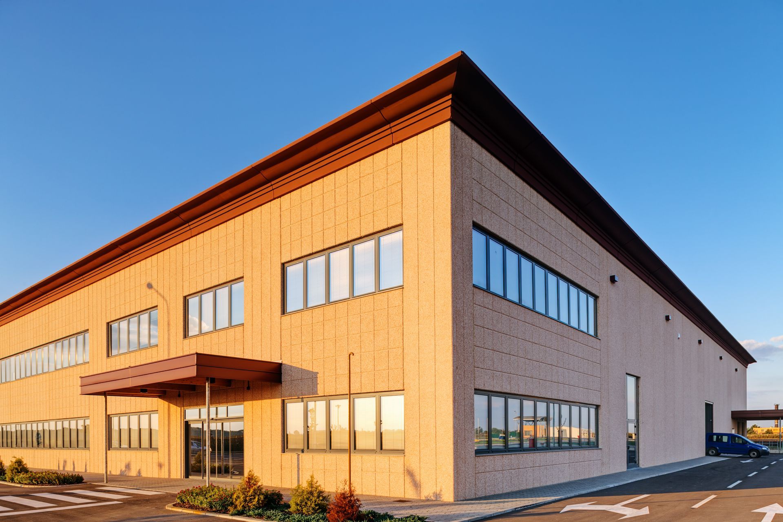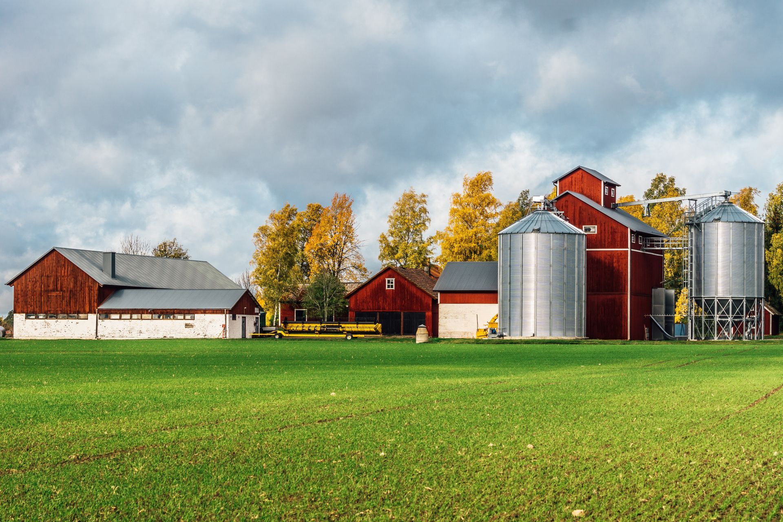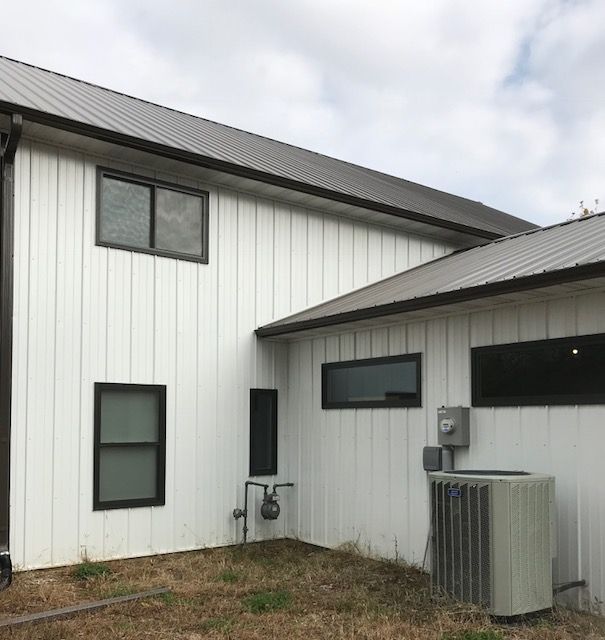Understanding the Design Process: A Step-by-Step Guide
Designing a building or home is an exciting yet complex journey and understanding the design process can make all the difference. At Shergain LLC, located in Platte City, MO, we pride ourselves on turning your ideas into reality through careful planning, creativity, and professional expertise. Whether you’re planning a new home or redesigning an existing space, this step-by-step guide will walk you through the design process, providing a clearer understanding of what goes into creating the spaces you love.
Initial Consultation: Defining Your Vision
The first and arguably most important step in the design process is the initial consultation. This is where we at Shergain LLC sit down with you to explore your vision for the project. During this phase, we discuss your design preferences, lifestyle needs, and budget. This is a collaborative conversation, and we aim to understand what you want from your home or building design—whether it's an open-concept kitchen, energy-efficient features, or a contemporary office space.
Key questions we explore during this consultation include:
- What are your must-have features?
- What's your ideal atmosphere or purpose for this space?
- What are your style preferences (modern, traditional, etc.)?
- Are there any particular materials or finishes you prefer?
After the consultation, we will gather all the information we need to start crafting an initial design that reflects your goals. At Shergain LLC, we prioritize clear communication, ensuring we capture every detail you have in mind.
Concept Development: Turning Ideas Into Sketches
Once we have a clear understanding of your vision, we move on to concept development. This is where the fun begins! Our experienced designers and architects at Shergain LLC will create rough sketches and conceptual layouts that translate your ideas into a tangible form. These sketches will show the basic shape, layout, and function of the space.
We will provide you with visual tools like:
- Preliminary floor plans
- Basic elevations
- Site layouts (if applicable)
This is also where we begin incorporating specific design elements that are unique to your project, such as custom cabinetry, unique lighting solutions, or specialized construction materials. Concept development is an iterative process, meaning that we will review the designs with you and make any necessary changes. Your feedback is essential at this stage to ensure the design aligns with your expectations.
Design Development: Refining the Details
With the general concept in place, we dive into the design development phase, where we flesh out the details and refine the overall plan. This is the stage where your design really begins to take shape. We will add important elements such as structural details, materials, finishes, and mechanical systems to the initial sketches.
At this point, our team at Shergain LLC will help you make important decisions, including:
- Selection of specific materials like flooring, countertops, and paint colors
- Placement of windows and doors
- Choosing lighting fixtures and electrical layouts
- HVAC and plumbing requirements
We may also create 3D renderings or virtual models of the project to give you a more realistic preview of how your space will look and function. This phase ensures that every detail is accounted for, from the type of wood for cabinetry to the color of grout between tiles. It is crucial that every decision aligns with your vision while staying within budget.
Permitting and Documentation: Preparing for Construction
Once the design is finalized, we shift into the more technical side of things—permitting and documentation. In this phase, we create the detailed construction documents required to bring your design to life. These documents are necessary for securing building permits and guiding the contractors throughout the construction process.
Here’s what this stage typically involves:
- Final construction drawings, including floor plans, elevations, and sections
- Engineering plans for structural, electrical, mechanical, and plumbing systems
- Submittal of plans to the local authorities for building permits
Navigating the permitting process can be daunting, but Shergain LLC takes care of this for you. We adhere to all relevant building codes and regulations. Any changes required by permitting authorities are addressed swiftly so construction can begin without unnecessary delays.
Construction and Project Management: Bringing Your Design to Life
With the designs complete and permits in hand, it’s time for construction! This is where all the hard work and planning pay off, as your vision begins to materialize. Our project managers coordinate with contractors, suppliers, and other professionals to ensure the project is completed on time, within budget, and according to the design.
We at Shergain LLC provide ongoing project management, which includes:
- Coordinating the construction schedule
- Regular site visits to monitor progress
- Addressing any unforeseen issues that arise during the build
- Delivering projects on time and within budget
Communication is key during the construction phase. We keep you informed at every step, from the laying of the foundation to the final touches of interior design. Our goal is to make the process as smooth as possible, so you can sit back and watch your dream home or building come to life. Once construction is completed, we walk you through the final product to ensure everything is up to your standards.
Contact Shergain LLC for Your Next Design Project!
Designing a home or building can be an exciting, transformative experience when you have the right team by your side. At Shergain LLC in Platte City, MO, we are committed to guiding you through each step of the design process, ensuring that your vision is turned into a beautiful, functional space that you’ll love for years to come. Our dedicated team brings extensive experience, creativity, and attention to detail to every project we undertake.
Ready to start your design journey? Contact Shergain LLC today at
(816) 830-1562. Whether you’re planning a
full-scale home build, an
agricultural building, a
suburban property, or a
commercial space design, we are here to bring your ideas to life. Let us help you create spaces that inspire and enhance your lifestyle.
FAQs
How long does the design process take?
The design process timeline depends on the size and complexity of the project. For smaller home remodels, it may take a few weeks, while larger-scale projects such as new home builds can take several months from the initial consultation to the finalization of construction documents. We will provide you with a more accurate timeline after discussing your specific project.
What is the role of 3D renderings in the design process?
3D renderings are a powerful tool we use during the design development phase to give you a realistic preview of your space. They allow you to see how different design elements come together and make it easier to visualize the final result. 3D renderings help ensure that you’re satisfied with the layout, materials, and overall design before construction begins.
Do I need to have a clear design idea before consulting Shergain LLC?
No, you don’t need a fully formed idea before our initial consultation. We are here to help you explore your options and develop a design that meets your needs and preferences. Whether you have a detailed vision or just a general idea, our team will guide you through the process, offering suggestions and expertise along the way.
What happens if I want to make changes to the design after construction begins?
While it is possible to make changes after construction starts, it is best to finalize the design before breaking ground to avoid additional costs and delays. However, if changes are necessary, our team will work with you to accommodate your requests while managing any potential impacts on the budget or schedule.
How do I ensure that my design stays within budget?
At Shergain LLC, we prioritize budget management from the very beginning of the design process. During the initial consultation, we discuss your budget and make sure the design reflects your financial parameters. Throughout the project, we provide cost estimates and updates to help you make informed decisions about materials, finishes, and other elements that affect the overall cost.

